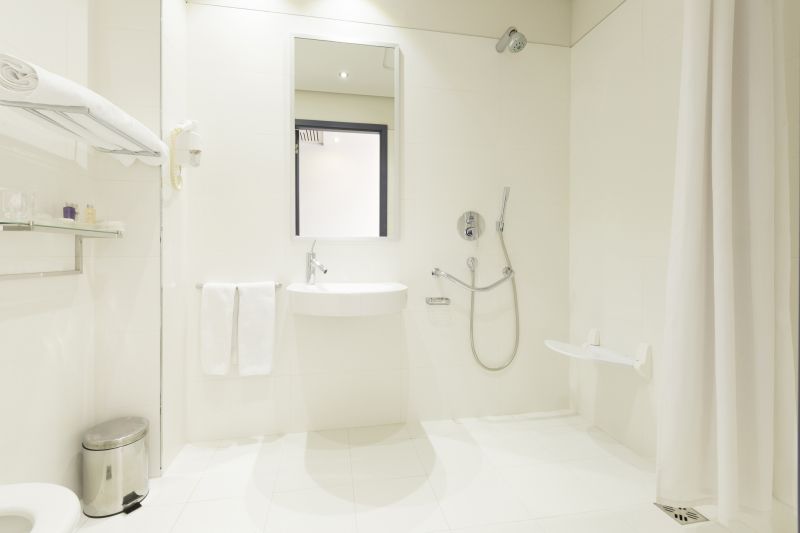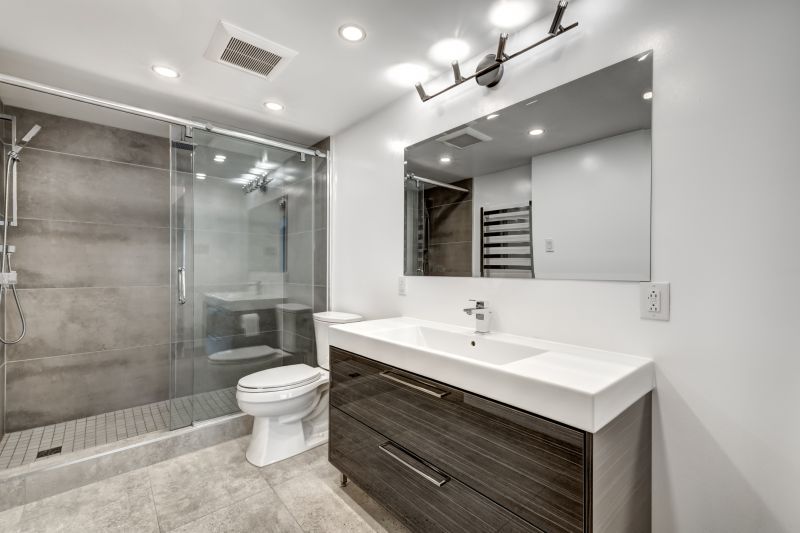Small Bathroom Shower Planning Tips
Designing a small bathroom shower requires careful planning to maximize space while maintaining functionality and style. Effective layouts can make a significant difference in how spacious and comfortable the area feels. Whether opting for a walk-in shower, corner unit, or a compact tub-shower combo, understanding the options available helps in making informed choices.
Corner showers utilize often underused space in small bathrooms, fitting neatly into corners and freeing up room for other fixtures. They can be customized with glass enclosures or curtains to suit aesthetic preferences.
Walk-in showers are popular for small spaces due to their open design, which creates an illusion of more room. Frameless glass doors and minimalistic fixtures enhance the spacious feel.

This layout showcases a compact corner shower with clear glass panels, optimizing space without sacrificing style.

Features include wall-mounted controls and recessed shelving to maximize available space.

A small shower combined with a space-efficient vanity creates a functional and visually appealing bathroom.

A sleek design with minimal framing and neutral tiles enhances the perception of openness.
| Layout Type | Advantages |
|---|---|
| Corner Shower | Utilizes corner space, customizable in size, suitable for tight quarters. |
| Walk-In Shower | Creates an open feel, easy to access, enhances visual space. |
| Tub-Shower Combo | Provides versatility, ideal for multi-use small bathrooms. |
| Sliding Door Shower | Prevents door swing space issues, saves room. |
| Recessed Shower | Built into wall for seamless integration, maximizes floor space. |
| Neo-Angle Shower | Fits into corner with angled walls, efficient use of space. |
| Shower with Bench | Adds comfort and functionality without taking up extra room. |
| Glass Enclosure with Minimal Frame | Creates a sleek look, maximizes visibility and space. |
Optimizing small bathroom shower layouts involves selecting fixtures and configurations that make the most of limited space. Features like clear glass panels, recessed storage, and sliding doors contribute to a less cluttered appearance. The choice of tiles and color schemes also plays a vital role in creating an airy and open environment. Light colors and reflective surfaces can significantly enhance the perception of space, making a small bathroom feel larger and more inviting.
Incorporating smart storage solutions within the shower area can reduce clutter and improve functionality. Niche shelves, corner caddies, and built-in benches are practical options that do not encroach on usable space. Additionally, selecting compact fixtures and fixtures with a minimalist design helps maintain a clean, uncluttered look. Proper planning ensures that every inch of the small bathroom is utilized efficiently, resulting in a more comfortable and aesthetically pleasing space.
Lighting also plays a critical role in small bathroom design. Bright, layered lighting enhances the sense of space and highlights design features. Combining natural light with well-placed artificial lighting creates a welcoming atmosphere. Properly illuminated showers with clear glass and light-colored tiles contribute to an open, airy feeling that maximizes the small area available.
Ultimately, small bathroom shower layouts must balance style, functionality, and space efficiency. Thoughtful design choices can transform even the tiniest bathrooms into functional retreats. By considering various layout options, fixture placements, and aesthetic details, small bathrooms can achieve a look that is both practical and visually appealing, making the most of every square inch.

